
.jpg)
I built the walls on the ground in my driveway so that they would be square and flat. This is nearly impossible to do on rough ground. Make sure you buy your doors and windows prior to building the walls so that you can make your rough openings large enough for them. I got this solid wood door, two windows and door hardware at our local Habitat for Humanity re-sale store for $27.
.jpg)
We built one end wall with 7' tall 2x4's, the other end with full 8' 2x4's and sloped walls connecting in between. This allows for a shed roof with 1' of fall. Note the slope of the wall leaning against the truck. We tilted the walls up in the driveway to make sure they lined up before we carried them to the site on the back of the truck, hoisted them up one by one and nailed them together. I needed the help of two neighbors to get them to the site, and lift them up to the deck 10' off the ground. Up to this point, the deck and floor joists have all been screwed together, but the walls are just nailed together. The bottom board of each wall is treated lumber, but the vertical studs and top of the wall are not treated as they will be protected by a roof and siding eventually. Up to this point all floor joists, posts and deck boards have been treated lumber.
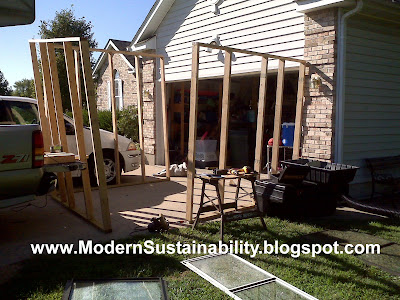
By having the windows and doors to measure, you can be sure to make your openings the correct width, so that they can be easily installed up in the tree house.
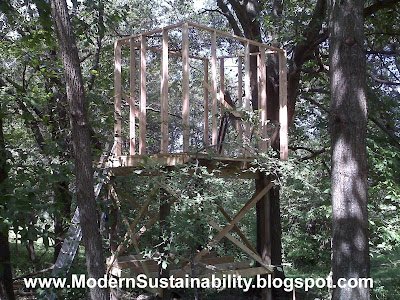.jpg)
Here are the walls installed up on the deck. It is starting to look like a tree house.
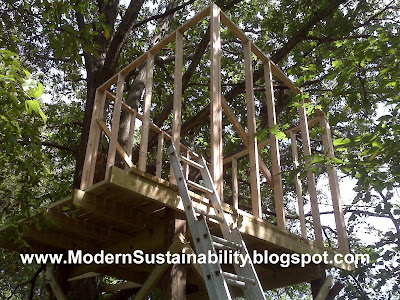.jpg)
Here you can see the tree house that is approximately 8' x 8' on the 8' x 12' deck so that there is a 4' x 8' deck outside the front door. The angled boards on the inside are used to make sure the walls are square and vertical. They will not be needed when the roof joists and siding are on the outside.
.jpg)
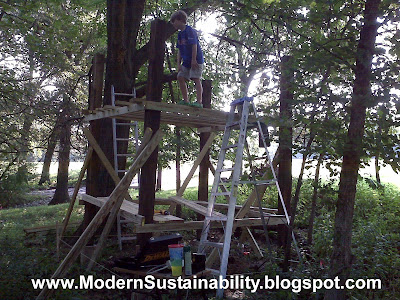.jpg)
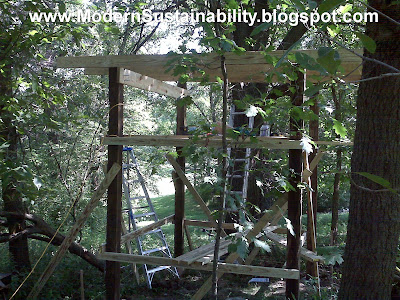.jpg)
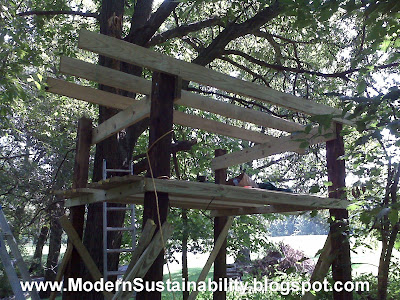.jpg)
.jpg)
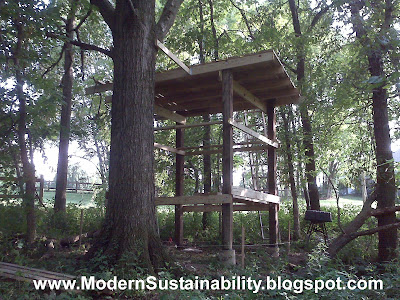
.jpg)
.jpg)
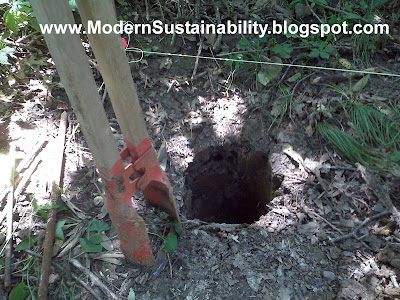.jpg)
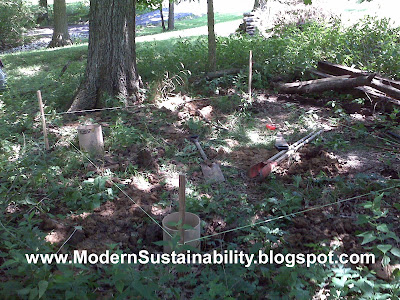
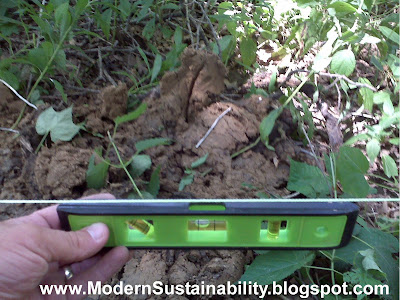.jpg)
.jpg)
.jpg)
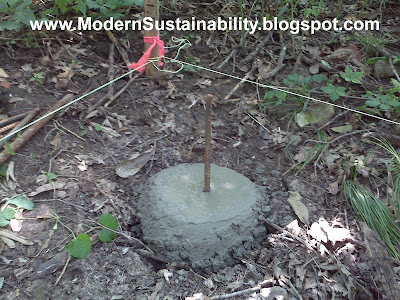.jpg)
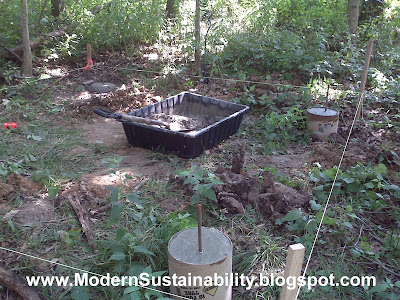.jpg)
.jpg)